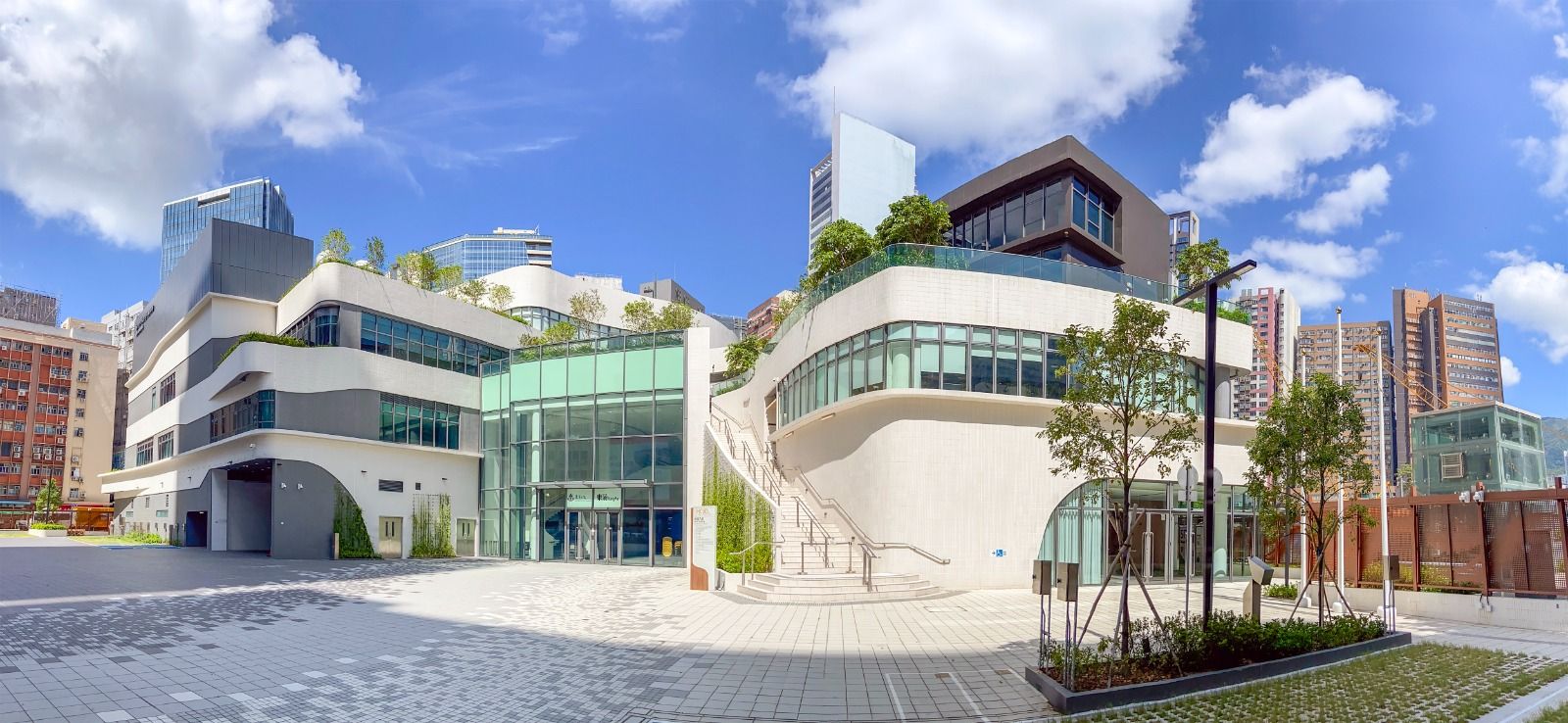
Venues, Spaces & Facilities
Kitty Woo Stadium
Kitty Woo Stadium, where is a place with area of about 1,345m2, is suitable for either sports activities or performances with dressing rooms, toilets and backstage, providing about 800 seats.
Multi-Purpose Hall
Multi-Purpose Hall is located on 2/F, with area of about 335m2, including dressing room and control room. It is also suitable for small scales of shows, performances and seminars.
Cheung Che Man Kwok Yuen Ho Integrated Sports Hall
Cheung Che Man Kwok Yuen Ho Integrated Sports Hall is located on G/F, with an area of about 223m2, providing different kinds of fitness training (e.g. Ninja Warrior).
Luk Hop Sing Shut Cultural & Creative Industrial Hub
Luk Hop Sing Shut Cultural & Creative Industrial Hub is located on G/F, with an area of about 81m2 It serves as a platform for the young entrepreneurs and artists to showcase their innovative ideas.
Dance Studio
Dance Studio, which is located on 3/F with an area of about 157m2, is equipped with mirror walls, which is suitable for dance choreography, rehearsal or small-scale performances.
A Drop of Love Green Lab
A Drop of Love Green Lab is located on 3/F, with an area of about 78m2. It encourages creativity, collaboration, experimentation and play, to design sustainable solutions for complex urban food, water and waste challenges, and to promote green living.





